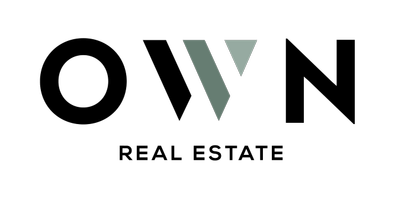4 Beds
3.5 Baths
2,841 SqFt
4 Beds
3.5 Baths
2,841 SqFt
Key Details
Property Type Single Family Home
Sub Type Single Family Home
Listing Status Active
Purchase Type For Sale
Square Footage 2,841 sqft
Price per Sqft $345
MLS Listing ID ML81985431
Bedrooms 4
Full Baths 3
Half Baths 1
HOA Fees $164/mo
HOA Y/N 1
Year Built 2024
Lot Size 4,500 Sqft
Property Description
Location
State CA
County Contra Costa
Area Antioch
Building/Complex Name Cielo
Zoning r-1
Rooms
Family Room Kitchen / Family Room Combo
Other Rooms Loft
Dining Room Breakfast Bar, Dining Area
Kitchen Cooktop - Gas, Countertop - Marble, Exhaust Fan, Garbage Disposal, Hookups - Ice Maker, Island with Sink, Microwave, Oven - Electric, Oven - Self Cleaning, Oven Range - Built-In
Interior
Heating Central Forced Air - Gas, Heating - 2+ Zones
Cooling Central AC, Multi-Zone
Flooring Carpet, Laminate, Tile
Laundry Electricity Hookup (220V), Gas Hookup
Exterior
Exterior Feature Back Yard
Parking Features Attached Garage
Garage Spaces 2.0
Fence Wood
Pool Community Facility
Community Features BBQ Area, Club House, Community Pool, Community Security Gate, Game Court (Outdoor), Garden / Greenbelt / Trails, Playground
Utilities Available Individual Electric Meters, Individual Gas Meters, Public Utilities
Roof Type Tile
Building
Lot Description Grade - Level
Faces South
Story 2
Foundation Concrete Slab
Sewer Community Sewer / Septic
Water Individual Water Meter, Public
Level or Stories 2
Others
HOA Fee Include Landscaping / Gardening,Maintenance - Common Area,Maintenance - Road,Pool, Spa, or Tennis
Restrictions Family Park,Parking Restrictions,Pets - Allowed
Tax ID 057-190-002
Miscellaneous High Ceiling
Security Features Fire Alarm ,Fire System - Sprinkler,Fire System - Suppression,Security Gate with Guard
Horse Property No
Special Listing Condition New Subdivision

Get More Information
- Homes for Sale in South San Francisco HOT
- Homes for Sale in Daly City HOT
- Homes for Sale in Pacifica HOT
- Homes for Sale in Burlingame HOT
- Homes for Sale in San Mateo
- Homes for Sale in San Bruno
- Homes for Sale in Millbrae
- Homes for Sale in San Jose
- Homes for Sale in San Francisco
- Homes for Sale in Redwood City
- Homes for Sale in Santa Clara
- Homes for Sale in Fremont
- Homes for Sale in Belmont
- Homes for Sale in San Carlos
- Homes for Sale in Foster City



