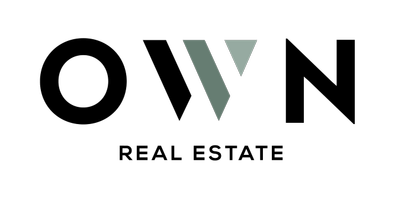3 Beds
2.5 Baths
1,582 SqFt
3 Beds
2.5 Baths
1,582 SqFt
Key Details
Property Type Single Family Home
Sub Type Single Family Home
Listing Status Active
Purchase Type For Sale
Square Footage 1,582 sqft
Price per Sqft $464
MLS Listing ID ML81987902
Bedrooms 3
Full Baths 2
Half Baths 1
HOA Fees $128/mo
HOA Y/N 1
Year Built 2014
Lot Size 2,197 Sqft
Property Description
Location
State CA
County Contra Costa
Area Martinez
Zoning Single Family home
Rooms
Family Room No Family Room
Other Rooms Laundry Room
Dining Room Dining Area in Living Room, No Formal Dining Room
Kitchen Countertop - Marble, Dishwasher, Oven Range, Refrigerator
Interior
Heating Electric
Cooling Central AC
Flooring Carpet, Hardwood
Laundry Upper Floor, Washer / Dryer
Exterior
Parking Features Common Parking Area
Garage Spaces 2.0
Utilities Available Public Utilities
Roof Type Shingle
Building
Story 2
Foundation Concrete Slab
Sewer Sewer - Public
Water Public
Level or Stories 2
Others
HOA Fee Include Landscaping / Gardening,Maintenance - Common Area
Tax ID 159-520-015-3
Miscellaneous Walk-in Closet
Horse Property No
Special Listing Condition Not Applicable

Get More Information
- Homes for Sale in South San Francisco HOT
- Homes for Sale in Daly City HOT
- Homes for Sale in Pacifica HOT
- Homes for Sale in Burlingame HOT
- Homes for Sale in San Mateo
- Homes for Sale in San Bruno
- Homes for Sale in Millbrae
- Homes for Sale in San Jose
- Homes for Sale in San Francisco
- Homes for Sale in Redwood City
- Homes for Sale in Santa Clara
- Homes for Sale in Fremont
- Homes for Sale in Belmont
- Homes for Sale in San Carlos
- Homes for Sale in Foster City






